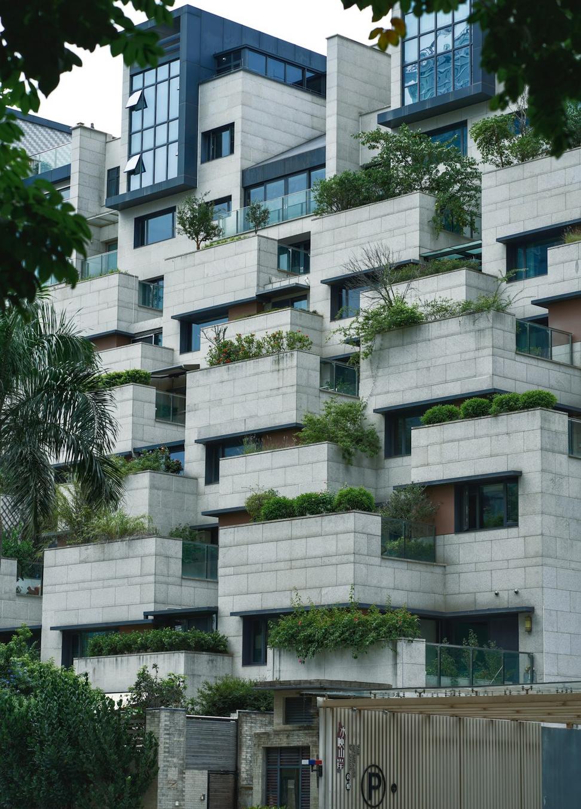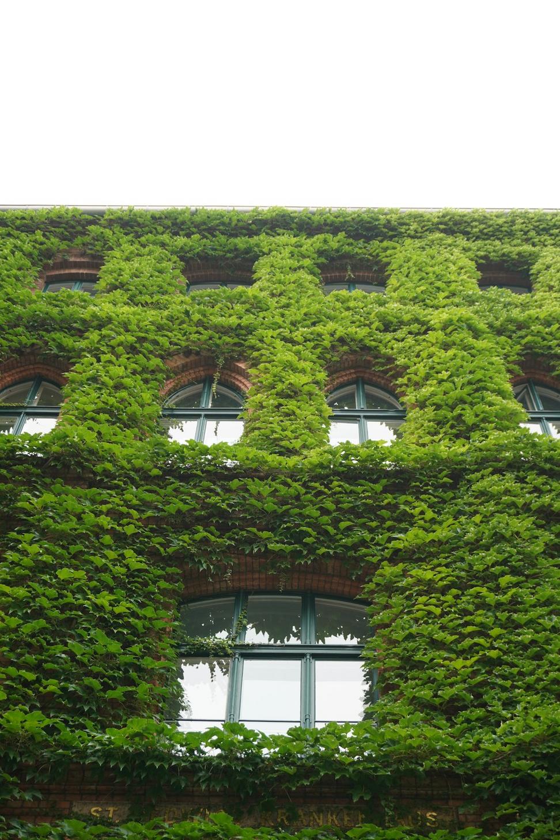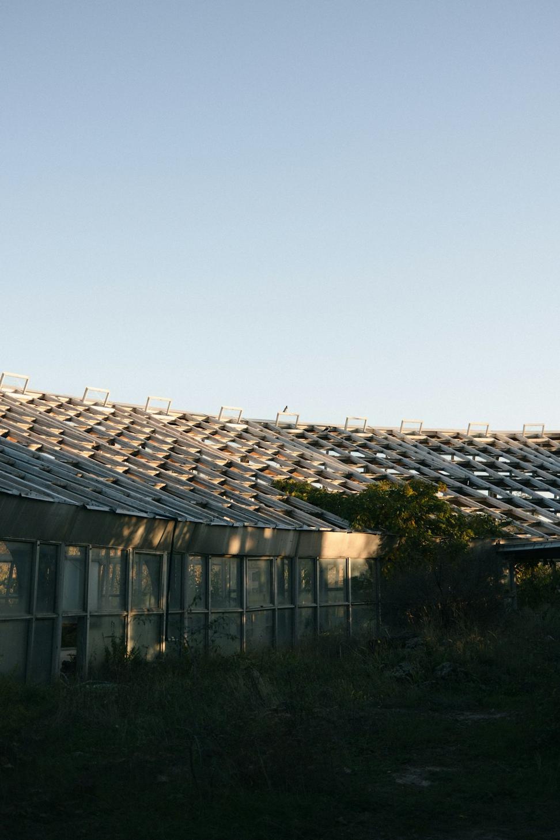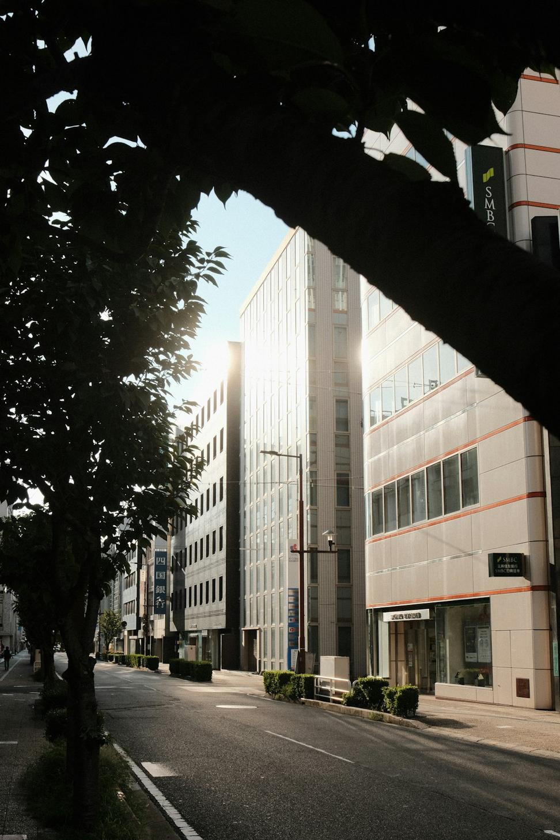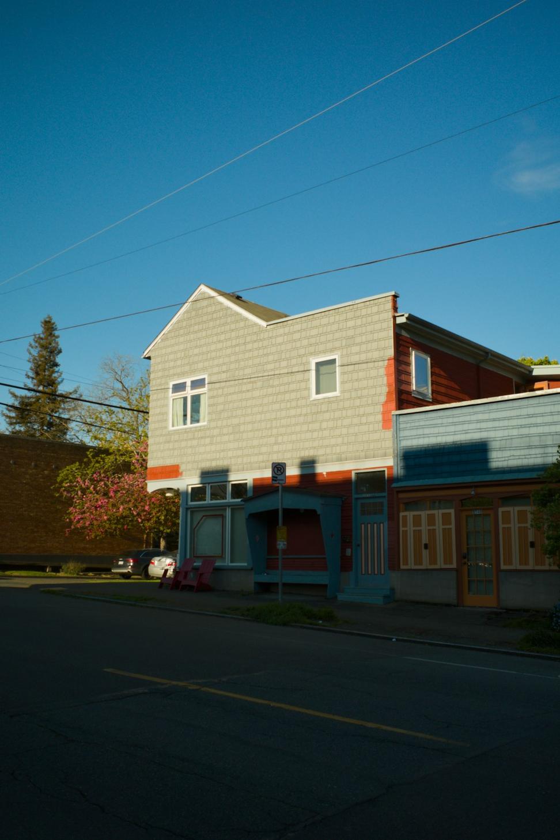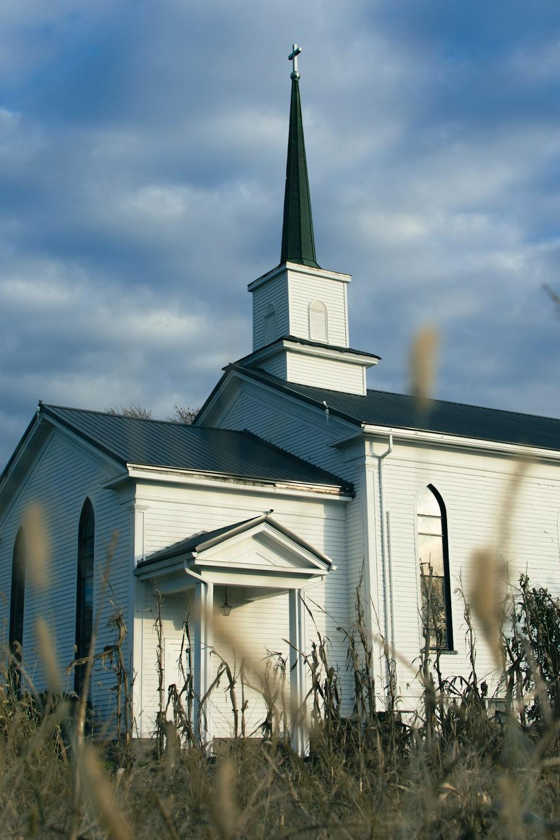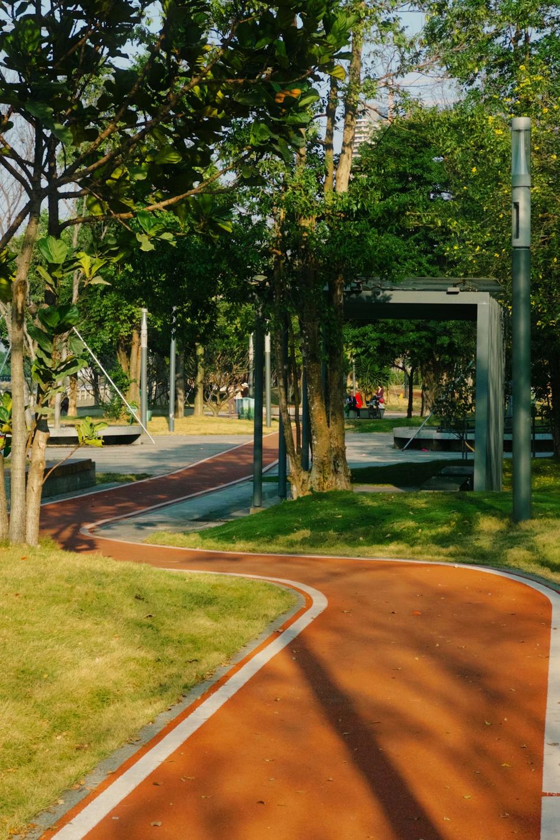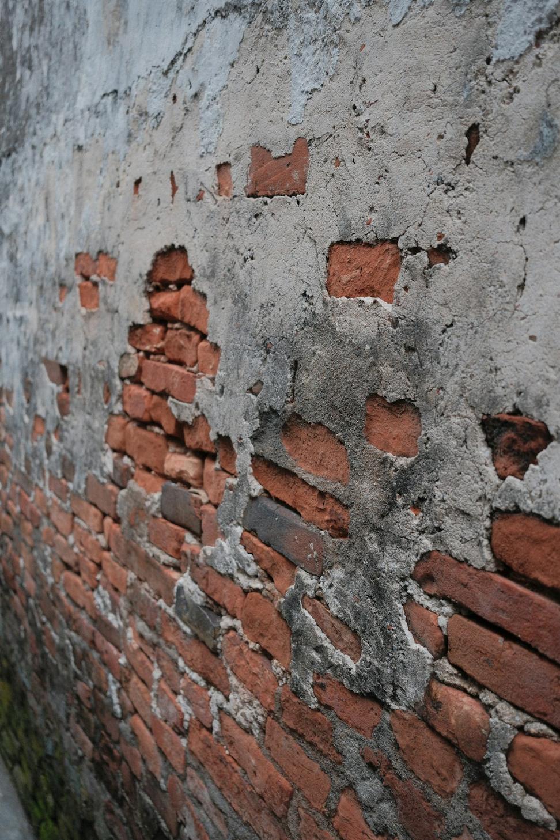
The Garrison Commons
When History Needs a Second Chance
This 1890s warehouse in Liberty Village was basically falling apart when we first walked through. Water damage, structural issues, the works. But man, those exposed beams and that original red brick? They had stories to tell.
We kept about 80% of the original structure, reinforced the foundation without disturbing the heritage facade, and converted it into 12 residential lofts. The trick was respecting what was already there while sneaking in modern insulation, HVAC, and energy systems that actually work.
"They didn't just restore the building, they brought back its soul. Living here feels like you're part of Toronto's history."
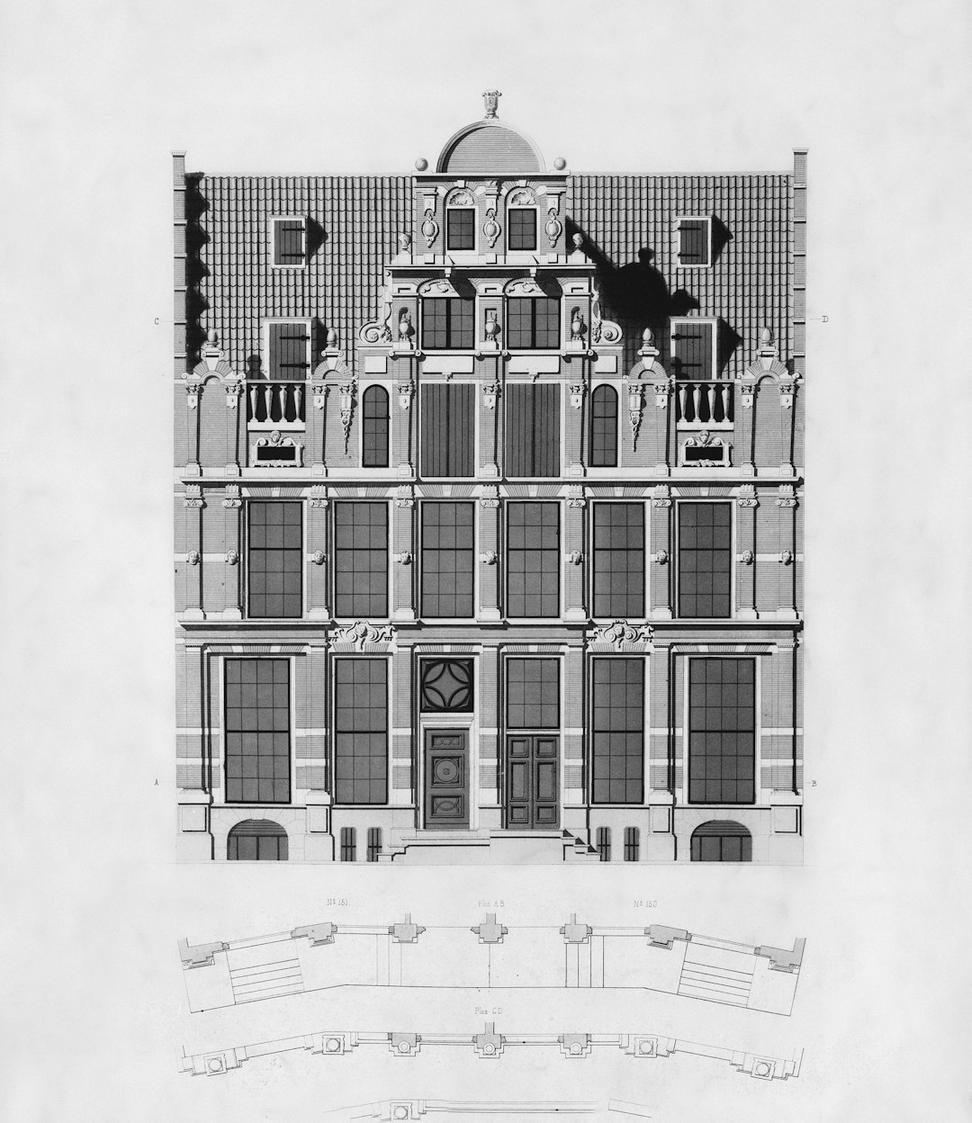
The Technical Stuff
Original load-bearing walls needed serious reinforcement. We used carbon fiber wrapping on key structural elements - way less invasive than traditional methods and keeps the historical integrity intact.
- Seismic retrofitting throughout
- Geothermal heating system
- Original windows restored & double-glazed
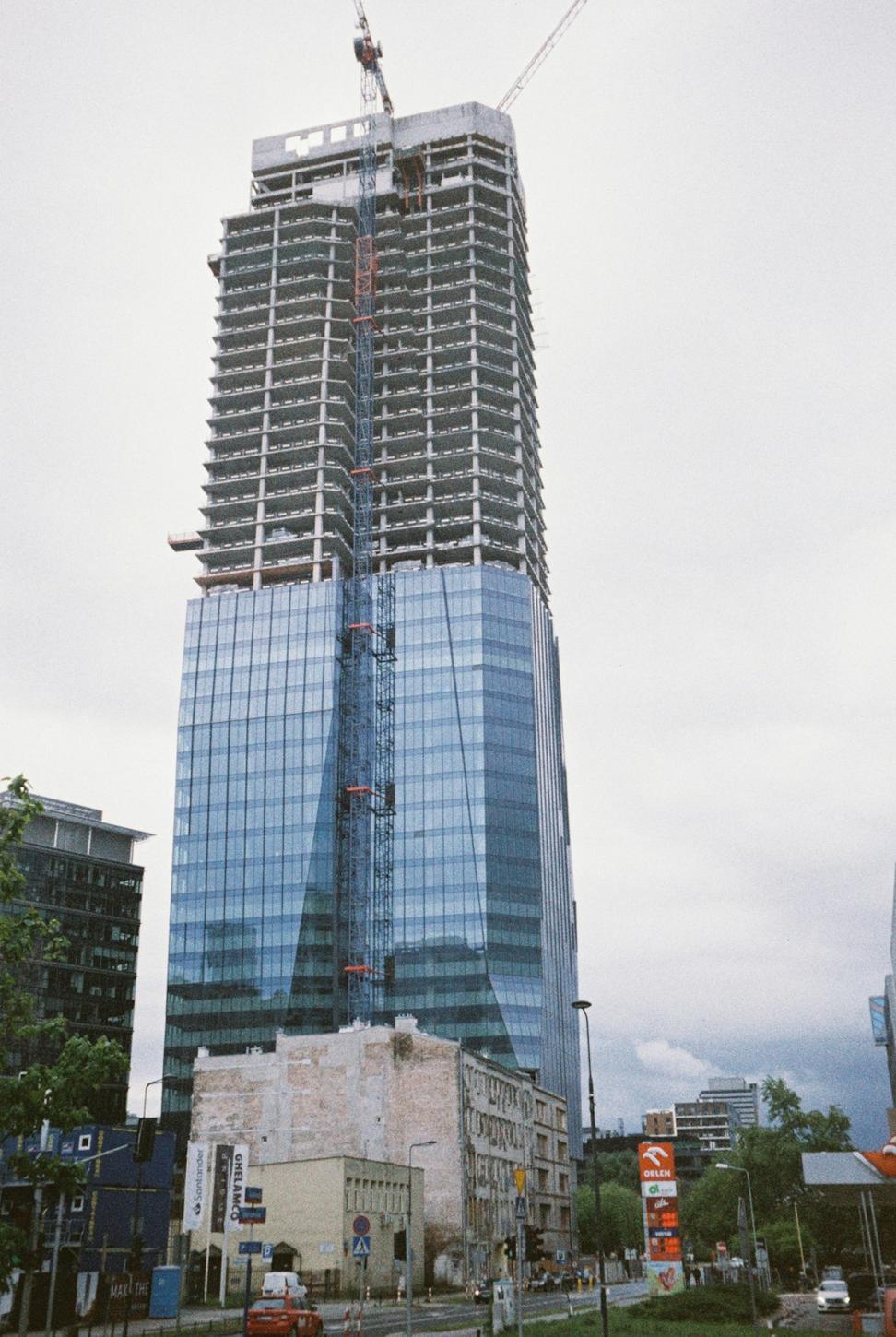
The Transformation
Honestly, the before photos are kinda rough. Boarded windows, crumbling mortar, pigeons everywhere. Now it's a vibrant community space that honors its past while serving modern needs.
